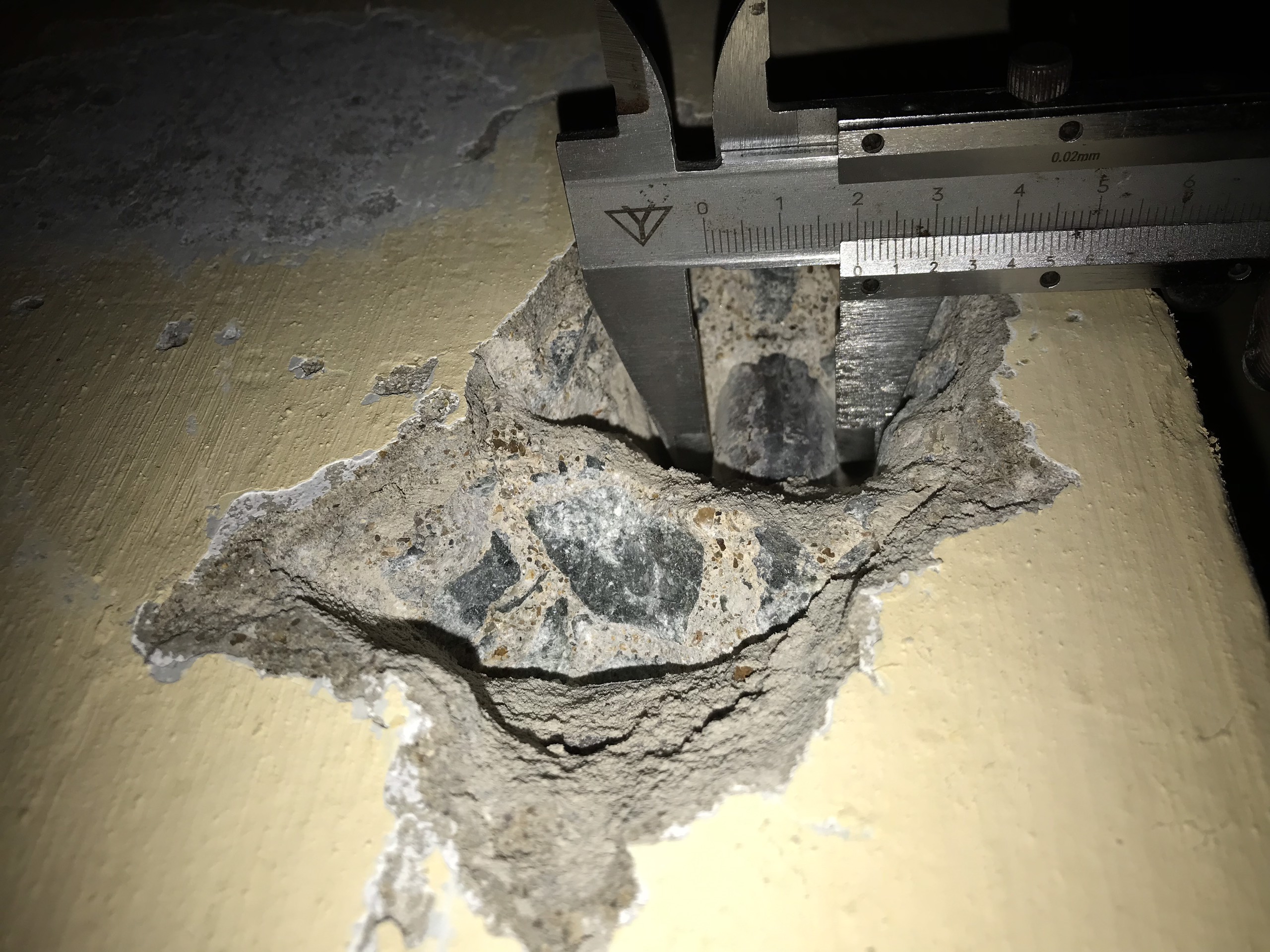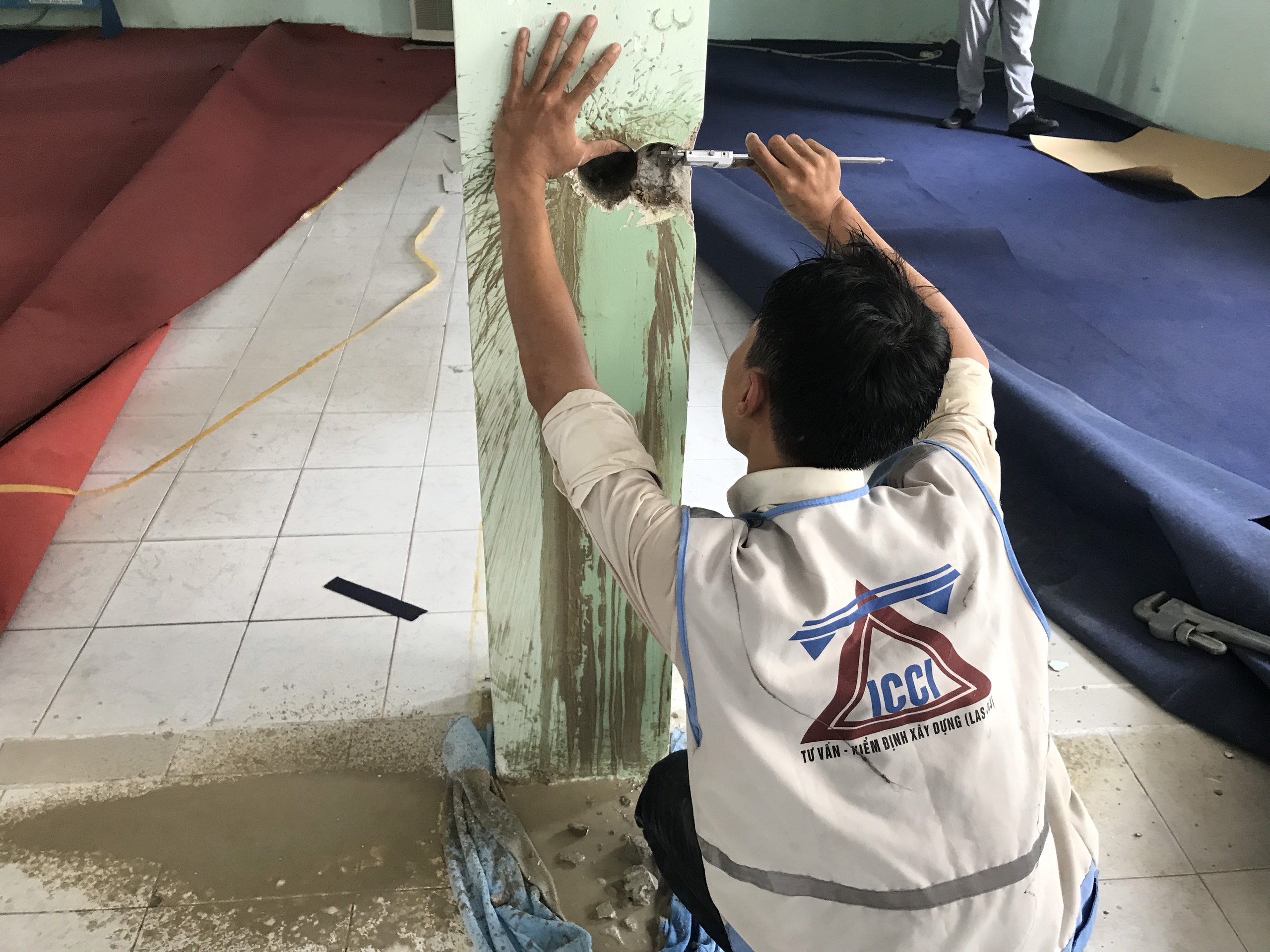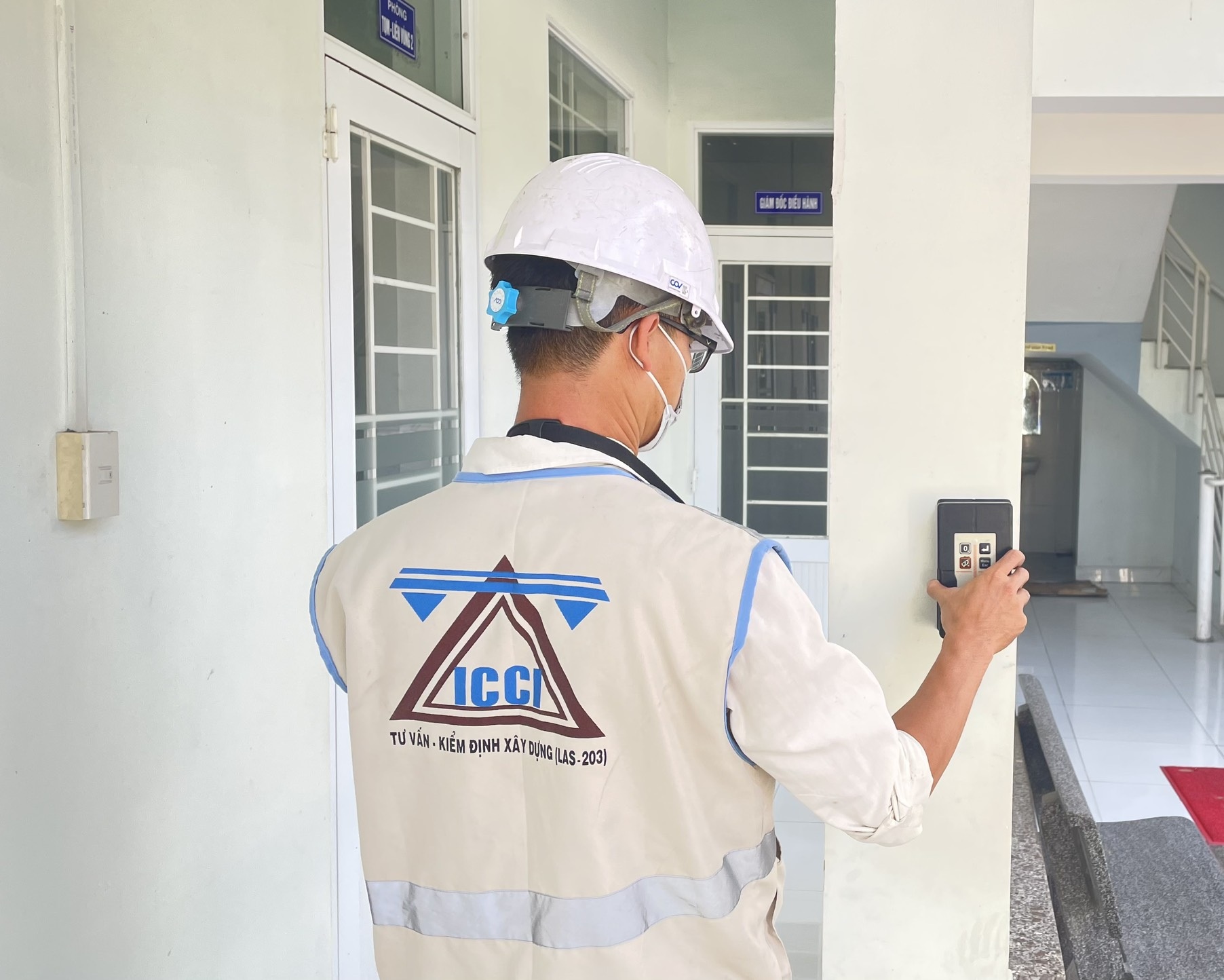Why is it necessary to inspect the quality of a building when renovating and extending?
The objective of the structural assessment for renovation and extension is to evaluate the load-bearing capacity and safety of the structure after the extension. This is the basis for the state agency to accept the construction permit application and the completion of the construction.
According to the Circular guiding the activities of inspection, appraisal and certification of the conditions for ensuring load-bearing safety, certification of compliance with the quality of construction works dated April 6, 2014 of the Ministry of Construction, Chapter I, Article 3, Clause 1, Point d, the renovation and extension requires a current survey dossier to determine whether the structure meets the conditions for extension or reinforcement measures of a legal entity consulting organization.
With many years of experience in structural assessment of buildings for the purpose of raising floors, ICCI provides the following recommendations for raising floors:
- Homeowners often have confidence in the foundation structure and the quality of the house, but the reality is quite different. The reason for this problem is that homeowners are often not construction engineers, often hear from contractors or previous homeowners without clear evidence.
- The quality of concrete columns in townhouses is often not guaranteed compared to the design documents due to the fact that most columns are poured by hand, single-handedly, without quality control and no professional supervision.
- A notable point that can help to reduce the cost of raising floors is that the bearing capacity of the soil under the bottom of the foundation will increase in strength over time: According to page 10 – item: Soil after time bearing load in the textbook: Damage, repair, reinforcement of foundation – Le Van Kieu, then after the soil is loaded, the actual bearing capacity of the soil will increase from 2.1 ÷72 times compared to the initial and equal to 1.23 ÷ 1.88 times the allowable calculated load (corresponding to an increase in load from 23% ÷88%).
- The installation of steel reinforcement into existing structures is not guaranteed, affecting the bearing capacity. The reason is that the volume of construction of raising floors is small, there is no professional supervision, homeowners often assign to the contractor team, leading to the situation of steel installation not following the process (drilling with cement oil mortar, not enough length, not cleaning the surface ...).
- Some homeowners proceed with construction and renovation without permission, only until the authorities inspect and punish them.
Method of inspection:
- The inspection organization shall prepare an inspection program for the organization or individual requesting inspection to review and approve.
- The inspection organization shall conduct the inspection in accordance with the approved program.
-The inspection organization shall prepare a report evaluating and concluding the content of the inspection requirements of the contract and send it to the organization or individual requesting the inspection of the quality of the construction works.
Contents of the inspection work are basically as follows:
1. ICCI checks and records the current status and quality of the building: Observe the structural features, identify the damage and defects of the building.
2. Check the dimensions of the foundation (if necessary): Proceed to drill the concrete layer of the basement floor to determine the thickness of the reinforced concrete basement floor and determine the dimensions of the foundation.
.jpg)
ICCI image of inspecting the dimensions of the foundation
3. Check the geometric dimensions of the load-bearing components:Conduct a survey of the geometric dimensions of the characteristic structures of the building at some locations.

ICCI image testing of the geometric dimensions of the characteristic structures
4. Check the concrete strength by combined methods: The strength of the concrete structure is determined by the coring method and the non-destructive method

ICCI image checking the concrete strength by combined methods
5. Check the number, diameter of steel bars and thickness of concrete protective layer of steel bars: Conduct a check of the number and diameter of steel bars in some load-bearing structures of the building by ultrasonic method using Elcometer machine combined with manual drilling and chipping method to give the number and diameter of steel bars

ICCI image checking of the number and diameter of steel bars
6. Calculate, evaluate the bearing capacity of the building when carrying out renovation, repair, and lift floors: Calculate and check the bearing capacity of the building structure with the geometric dimensions of the cross-section of the component, concrete strength, number, diameter of steel bars, and actual thickness of concrete protection surveyed at the site when carrying out renovation, repair, and lift floors.
7. Prepare the inspection report
Standards applied when conducting inspection
- TCVN 4453-1995: Quy phạm thi công và nghiệm thu kết cấu bê tông và bê tông cốt thép toàn khối. This standard provides the regulations for the construction and acceptance of monolithic concrete and reinforced concrete structures. It covers topics such as materials, construction methods, and inspection and testing.
- TCVN 5574:2012: Tiêu chuẩn thiết kế Bê tông và bê tông cốt thép. This standard provides the design requirements for concrete and reinforced concrete structures. It covers topics such as loads, materials, and structural analysis.
- TCVN 5575:2012: Kết cấu thép – Tiêu chuẩn thiết kế. This standard provides the design requirements for steel structures. It covers topics such as loads, materials, and structural analysis.
- TCXDVN 239:2006: Bê tông nặng, chỉ dẫn đánh giá cường độ bê tông trên kết cấu công trình. This standard provides guidelines for assessing the concrete strength on structural works. It covers topics such as sampling, testing methods, and interpretation of results.
- TCVN 9334:2012: Bê tông nặng – Phương pháp xác định cường độ nén bằng súng bật nẩy. This standard provides the method for determining the compressive strength of heavy concrete using a rebound hammer.
- TCVN 9356:2012: Kết cấu BTCT – Phương pháp điện từ xác định chiều dày lớp bê tông bảo vệ, vị trí và đường kính cốt thép trong bê tông. This standard provides the electromagnetic method for determining the thickness of the concrete protection layer, location and diameter of steel bars in reinforced concrete structures.
- TCVN 2737:2023: Tải trọng và tác động – Tiêu chuẩn thiết kế. This standard provides the design loads and impacts for buildings and other structures. It covers topics such as dead loads, live loads, wind loads, seismic loads, and other loads.
In 2007, International Construction Consultancy and Inspection Joint Stock Company (ICCI) registered for the construction quality inspection sector, obtaining Business Registration Certificate No. 0305296785 issued by the Department of Planning and Investment.
Proudly boasting over 16 years of experience, ICCI is recognized as a reputable construction inspection company. Even after project completion, ICCI continues to safeguard its clients' rights. Customer trust and satisfaction serve as our driving force for development and enhancement to meet job demands.
ICCI's Implementation Criteria:
1. Work Progress: Swift and adaptable.
2. Work Quality: Adhering to Ministry of Construction regulations, ensuring the best outcomes.
3. Cost Efficiency: Corresponding, economical, effective, and reflective of the value invested by our clients.
ICCI's capabilities and its team of engineers comply with the regulations stipulated by the competent state authorities.
- The team of engineers at ICCI is professionally trained and holds professional certificates matching the level and type of projects they engage in.
- ICCI owns the LAS-XD 203 laboratory, a competitive advantage over other firms in the market that often have to contract other units for sample testing. Having its own laboratory allows ICCI to proactively control quality, shorten timelines, and optimize costs.
- In 2017, ICCI was recognized by the Ministry of Construction's Department of Construction Activities Management as one of the first construction inspection companies meeting the qualifications for Grade I construction inspection capacity. By 2018 and 2019, ICCI participated in significant projects such as Landmark 81, the Carina apartment fire incident, as well as various offices and workshops across different fields. As of 2023, ICCI has contributed to 4,386 projects across 56 provinces and cities nationwide.
ICCI has been involved in inspecting numerous Grade I and Grade II projects nationwide
Capacity profile: download the file here
Contact ICCI via hotline - 0903994577 - dungtvkd@icci.vn - icci@icci.vn if your project requires workshop inspection, construction inspection, encounters unwanted incidents during construction or usage, or needs advice on construction-related matters. With our expertise and experience, ICCI ensures the highest quality and economic value for our clients.
International Construction Consultancy Inspection Company - ICCI


 Vietnames
Vietnames English
English