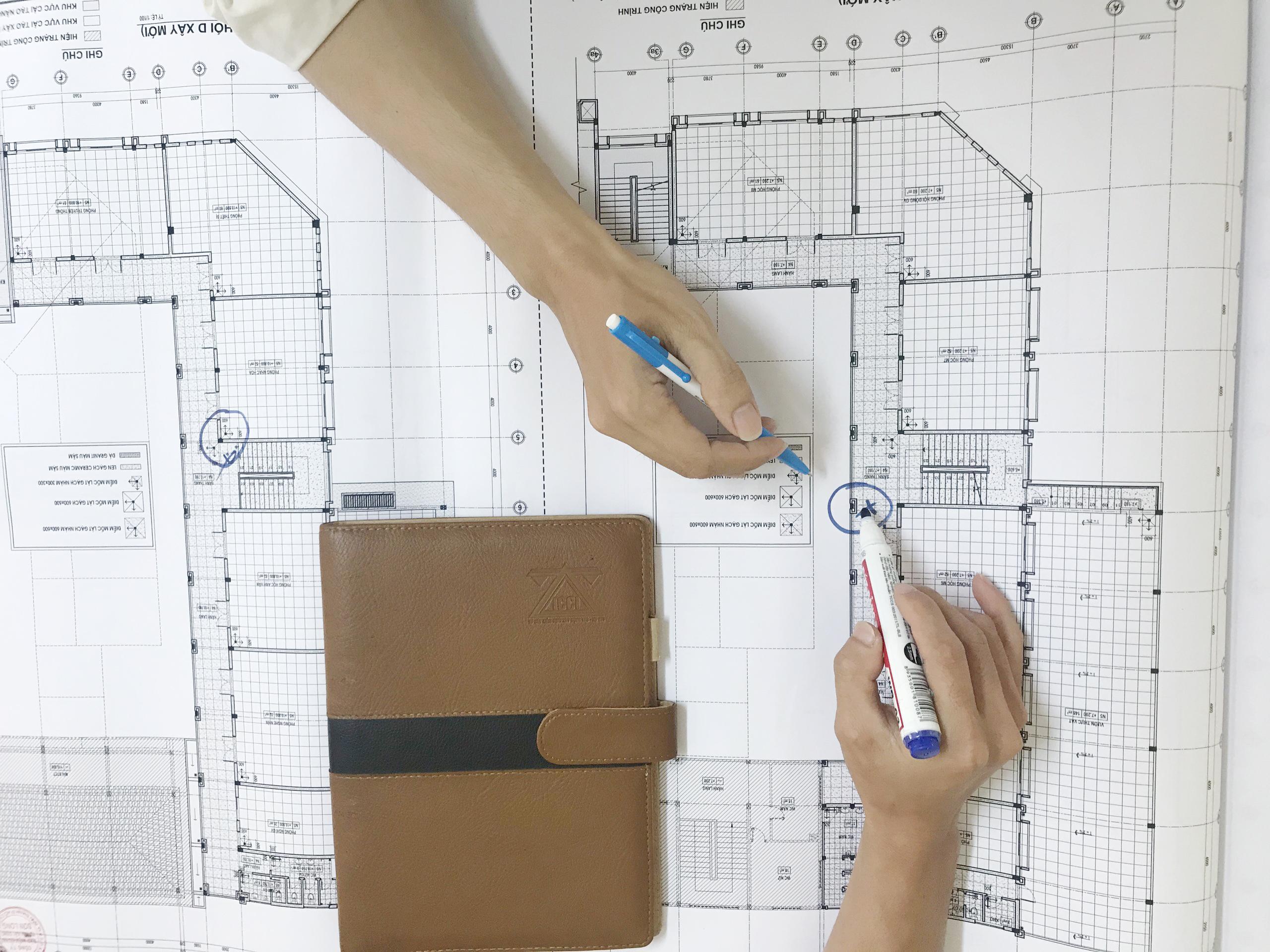What is design verification and cost estimation verification?
DESIGN AND COST ESTIMATION VERIFICATION
Design verification involves checking and evaluating the architectural suitability and structural load capacity of a building based on its design documents, in accordance with current standards and regulations. This forms the basis for appraisal and construction deployment. Through the review process, we deliver to our clients a construction project that is technically sound, aesthetically pleasing, cost-effective, and durable
Cost estimation verification is the process of verifying the accuracy and reasonableness of the workload, construction unit prices, and construction cost norms presented in the construction cost statement. This task plays a critical role and has a significant impact on the construction costs of the project.

DESIGN AND COST ESTIMATION VERIFICATION TASKS
- Design rerification
+ Checking the appropriateness of the design phase.
+ Checking compliance with applicable standards, technical regulations, and legal requirements regarding the use of building materials in construction.
+ Evaluating the reasonableness of the construction design solutions.
+ Assessing the safety level of the construction (through inspection and calculation).
- Cost estimation verification
+ Checking the alignment between the design quantity and the estimated quantity. Ensuring the completeness of the work items in the estimate.
+ Verifying the correctness of applying technical-economic norms, ratio norms, construction unit prices, relevant policies and regimes, and other cost items in the construction estimate as per state regulations.
+ Determining the realistic value of the construction cost estimate.
+ Reviewing the aggregation of quantity and estimated value by the design consultant (whether accurate or not).
CONDITIONS FOR THE CAPABILITY OF ORGANIZATIONS AND INDIVIDUALS PARTICIPATING IN DESIGNVERIFICATION AND COST ESTIMATION VERIFICATION:
- Organizations must be registered in the field of Construction Design in their business registration and must possess a corresponding construction design operation capability certificate relevant to the level of the project.
- Individuals must have a professional certificate in construction design appropriate for the level and type of construction project they participate in
ICCI'S NOTABLE PROJECTS COMPLETED:
- Cholon Tower – Investor: Cholon Tourism Service Joint Stock Company (02 basements + 01 mezzanine + 18 floors: 19,992 m2)
- Khuong Viet Apartment Complex – Investor: Tan Binh Real Estate Joint Stock Company (01 basement + 01 mezzanine + 18 floors)
- Thu Thiem Lake View Tower 1 – Investor: Ho Chi Minh City Technical Infrastructure Investment Joint Stock Company (14,059 m2)
- Saigon Agriculture Corporation Office Building – Investor: Saigon Agriculture Corporation - Single-Member Limited Liability Company (02 basements + 13 floors: 12,295 m2)
- Saigon Beer Factory – Investor: Bach Khoa Refrigeration Electrical Engineering Company Limited (capacity 50 million liters/year: 18,000 m2)
- Sabeco Song Lam Packaging Factory – Investor: Bach Khoa Refrigeration Electrical Engineering Company Limited (35,000 m2)


 Vietnames
Vietnames English
English